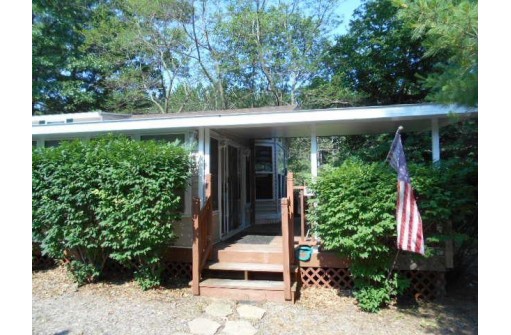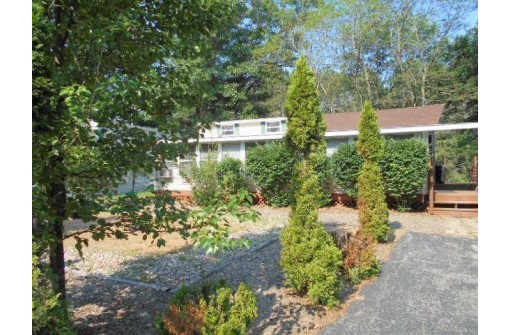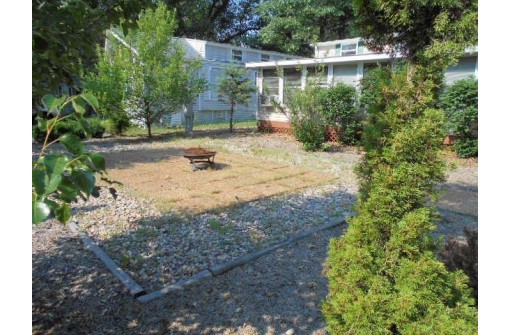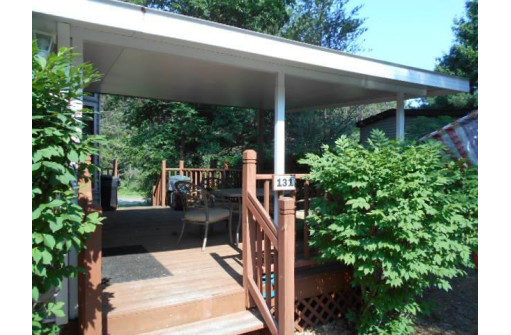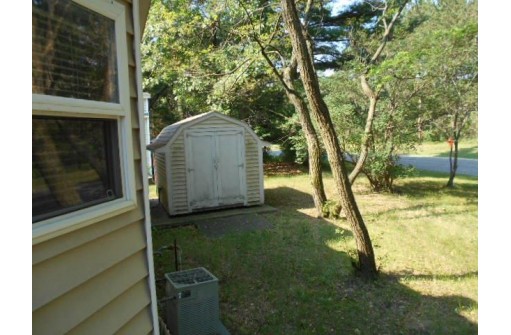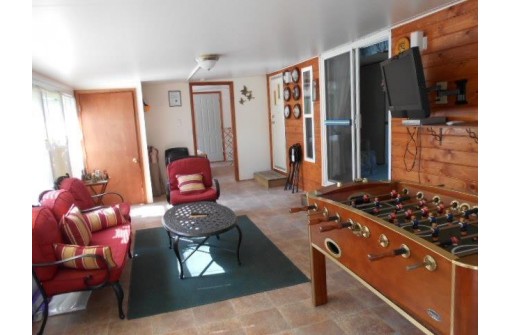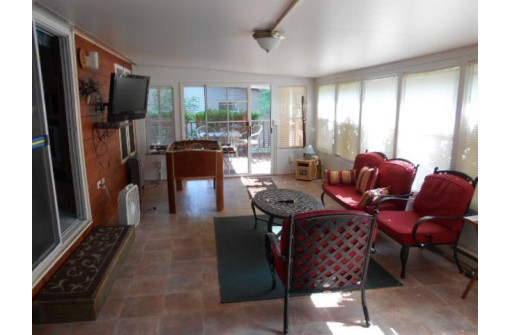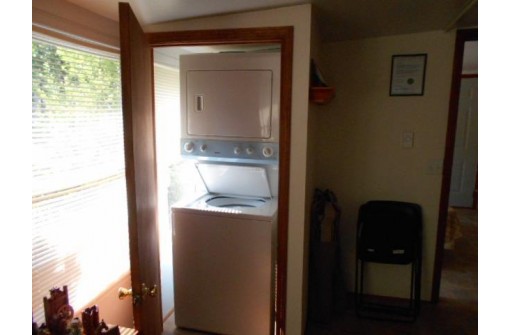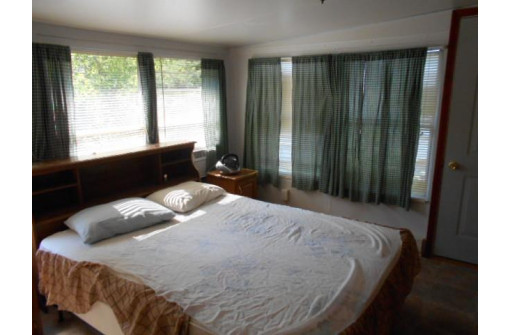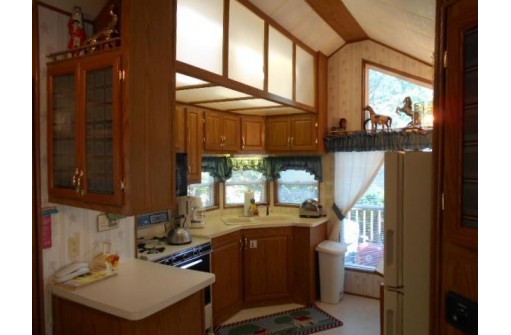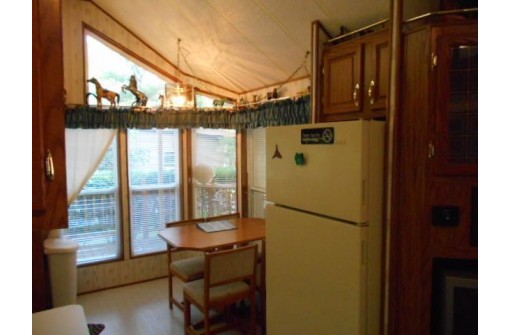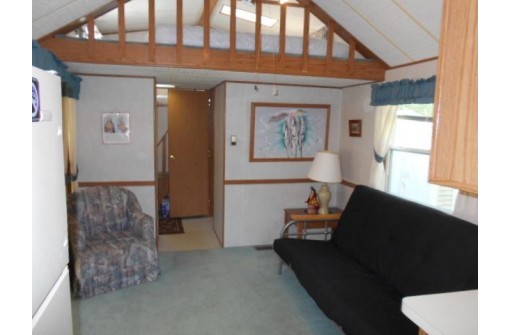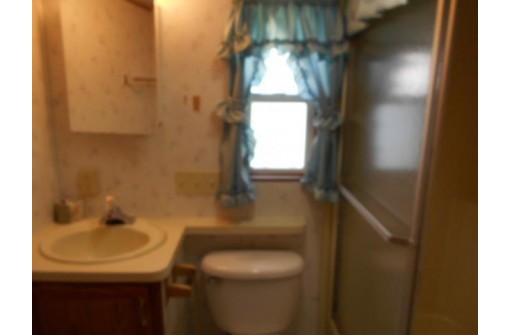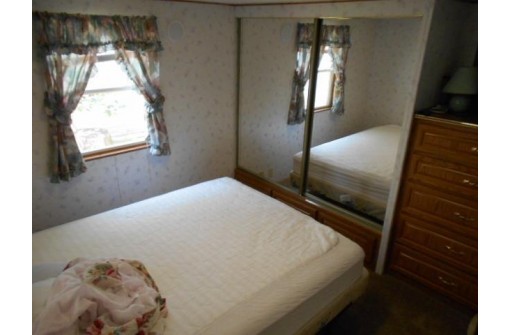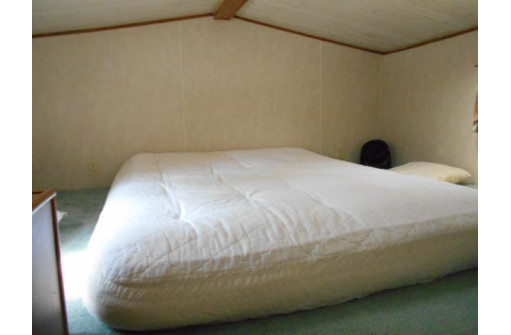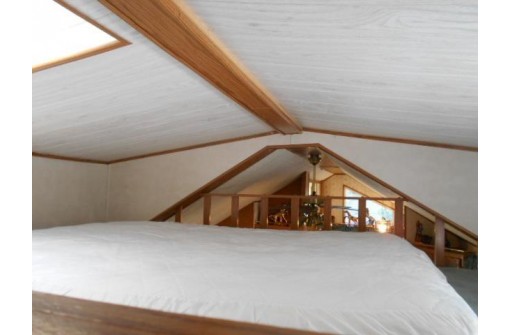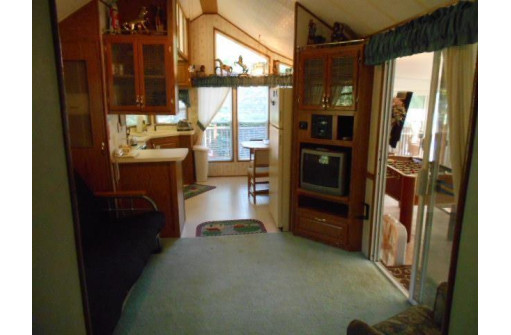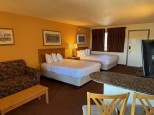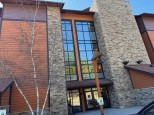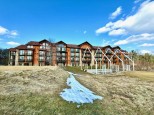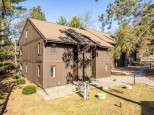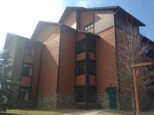WI > Sauk > Wisconsin Dells > 131 Sugar Maple Cir 163
Property Description for 131 Sugar Maple Cir 163, Wisconsin Dells, WI 53965
This property is ready to move into. All furniture and appliances, washer and dryer are also included. Located in Spring Brook Resort you own the land and have city utilities that provide year-round use. This property is walking distance from a playground, pool hot tub and Spring Brook Lake. On property there is a sports bar and full restaurant, fitness center and golf course.
- Finished Square Feet: 760
- Finished Above Ground Square Feet: 760
- Waterfront:
- Building: Spring Brook Glen
- County: Sauk
- Elementary School: Spring Hill
- Middle School: Wis Dells
- High School: Wisconsin Dells
- Property Type: Condominiums
- Estimated Age: 1999
- Parking: 2+ spaces assigned, Outside only
- Condo Fee: $50
- Basement: None
- Style: Other
- MLS #: 1936431
- Taxes: $962
- Master Bedroom: 9x11
- Bedroom #2: 12x10
- Family Room: 12x20
- Kitchen: 8x10
- Living/Grt Rm: 9x11
- Dining Room: 5x8
- Other: 12x20
- Laundry: 4x3
